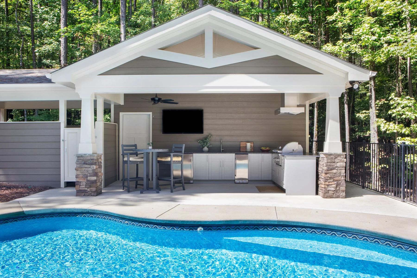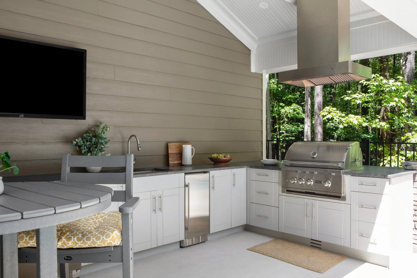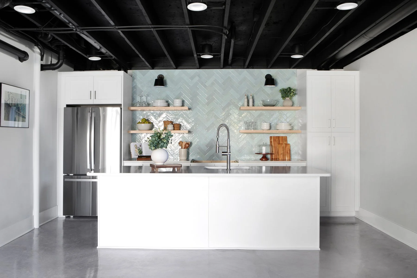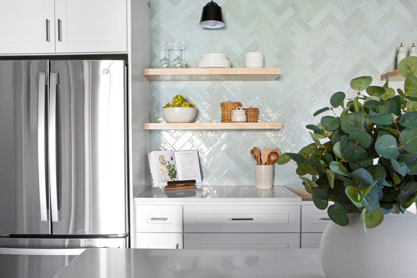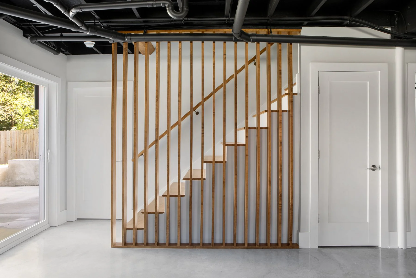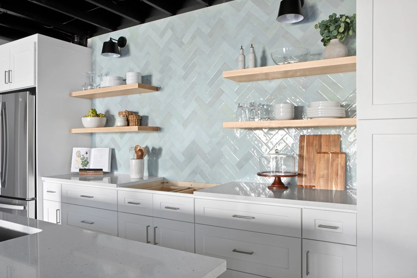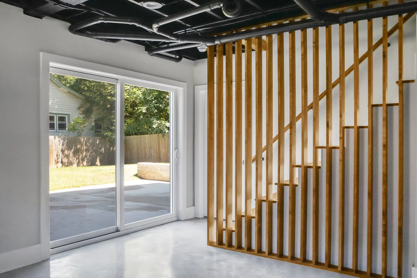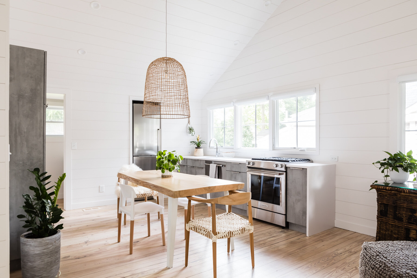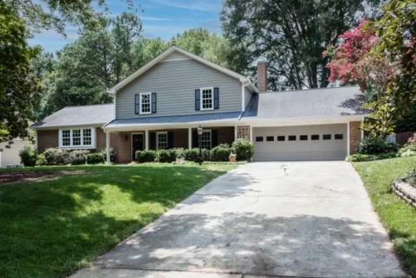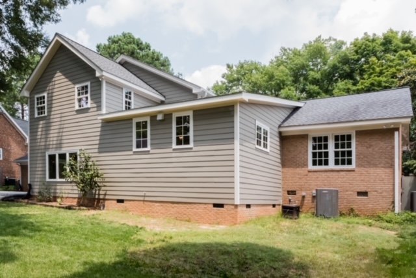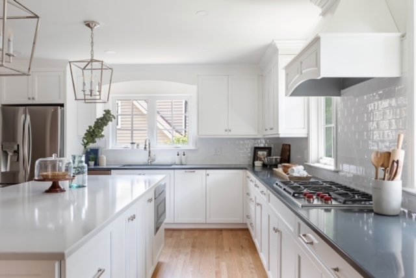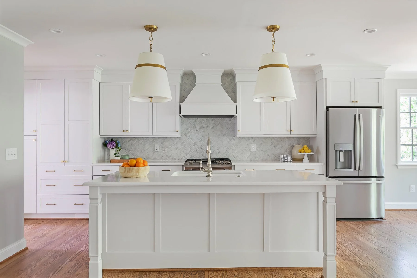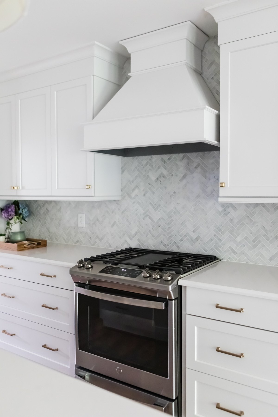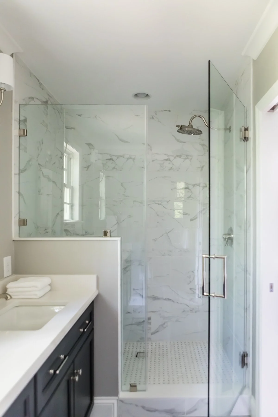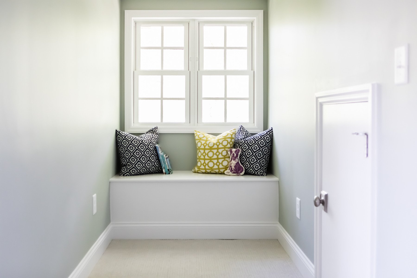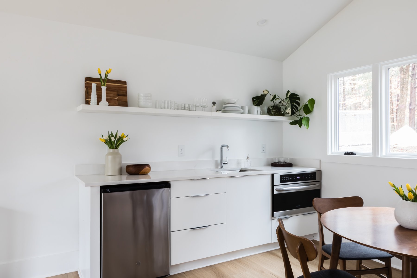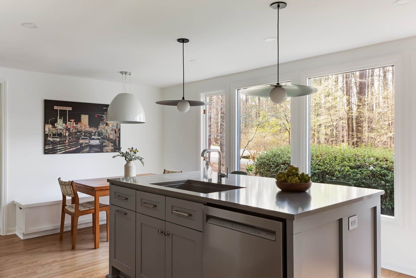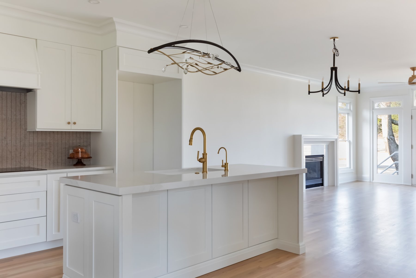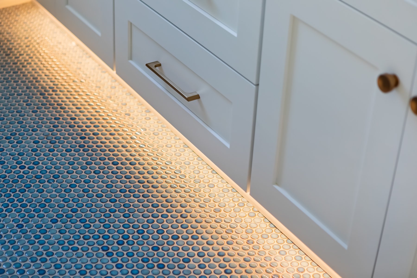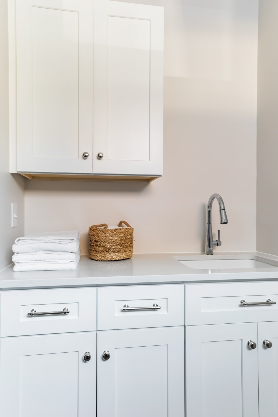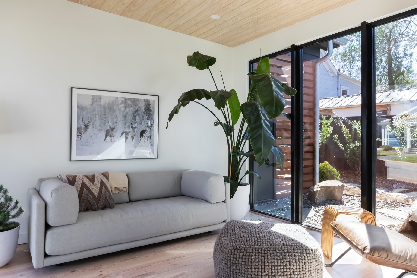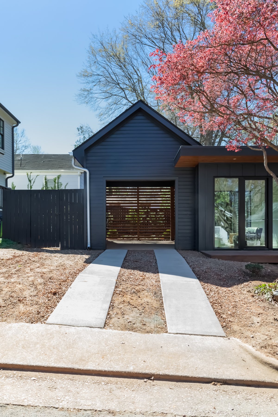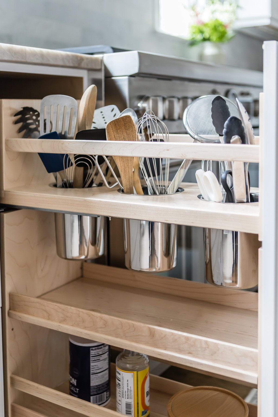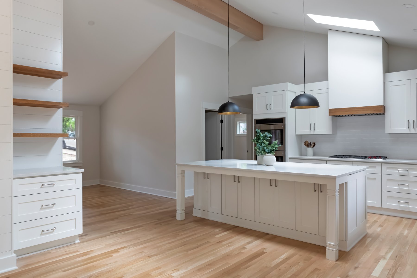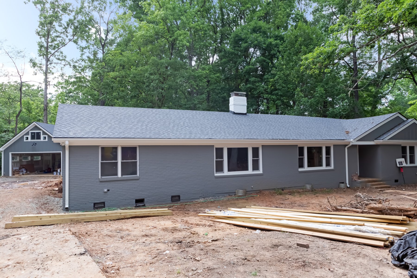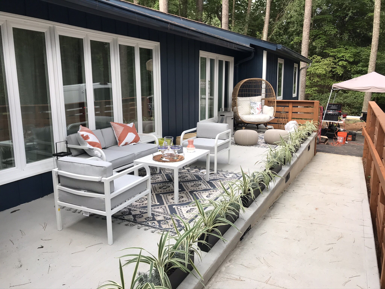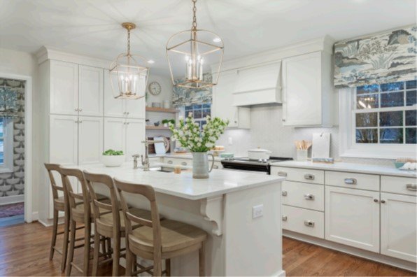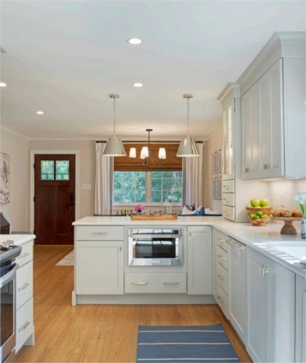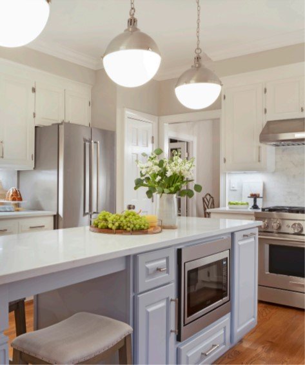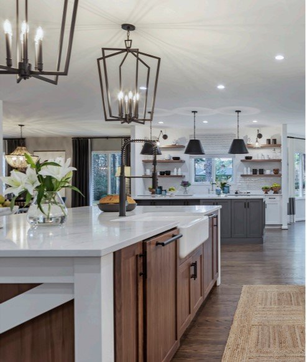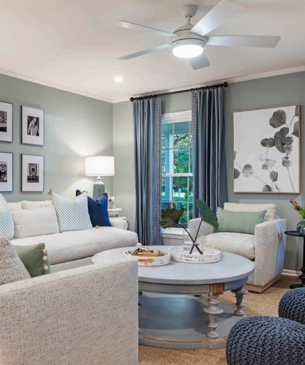Mid-Century Modern Bedroom & Bathroom Remodel
Our clients came to us with a goal of transforming their 1979 master bathroom and bedroom into a functional and modern space.
We started by reworking the layout and expanding the bathroom to include a large walk-in shower and double sink vanity.
Updating the windows in the space connects their modern style and natural light while allowing for a more functional layout.
Customizing a full wall custom closet system with multi-door sliding track maximizes the bedroom space and increases hanging space.
Using clean lines, the warmth of natural walnut, and the pop of matte black fixtures, we were able to combine their Mid-Century Modern and Minimalistic aesthetic to create a fully cohesive space that feels like home.
Scandinavian-inspired Home Remodel
Our client had a vision for her 1945, 687 square foot home. She imagined a Scandinavian space with high ceilings, white walls, and loads of natural light.
To achieve this, we vaulted the ceiling to the roof line at 16 feet, added three large casement windows along the kitchen wall to bring in maximum light, and finished with floor-to-ceiling shiplap for texture and interest.
The front bedroom was opened up with custom oversized doors on an industrial track that can be closed when an additional bedroom is needed and left open for additional space.
The bathroom was vaulted and a large skylight over the shower was installed for the additional natural light in the small space. Hand-picked cypress wood slabs were selected for both the dining table as well as the floating vanity to provide continuity.
We brought the dream to life by sourcing reclaimed heart pine to match the existing floors and finished with a custom white wash.
Timeless Two-Story Addition & Remodel
After living in their home for over 21 years, our soon-to-be empty nesters wanted to transform their space into their long-term dream home. They wanted a clean and fresh start that maximized natural light, increased usability, and featured their vintage and sentimental heirlooms.
Building a two-story addition on the back gave us the opportunity to create a spacious new kitchen with a cooktop and separate double oven, an impressive 4’ x 8’ island centerpiece, and a custom walk-in pantry.
The new square footage allowed a more continuous flow and connection to the previously unused sunroom. New windows and hardwood floors were installed throughout the home to provide continuity and help you navigate from one room to the next.
The second story main bedroom now includes two walk-in closets and an expanded master bathroom. The large walk-in shower, 9’ vanity, and new windows continued the theme of light and space.
Not a single room was left untouched, and this large-scale remodel created the feeling of a brand new home that they can live in for many years to come.
Cape Cod-Style Home Expansion
After six years, our clients were beginning to outgrow their 1371 square foot home. They loved the location and wanted to keep the curb appeal of the cozy Cape Cod, so we designed a remodel that utilized the back of the house.
We raised the roof ridge up and extended the house out the back, nearly doubling the total square footage to 2878.
The kitchen was opened up to the new living and dining room space with new access to the back yard. We relocated the laundry from the unfinished basement to the main level and created access to the lower level with a new set of interior stairs to increase its function.
A main floor ensuite was created with a large walk-in closet and bathroom with a double vanity, walk-in shower, and separate water closet.
The second floor became a kids’ oasis with a play area, two large bedrooms with walk-in closets, a large bathroom with two sinks and a homework space. We added dormers off the back of the home which create cozy, cute little reading nooks.
Modern Guesthouse
Our clients wanted to transform an outdated guest house into a modern space their family and friends could enjoy.
Removing walls, vaulting the ceilings, and repurposing a large window and sliding door into the cottage transformed the dark, dull space into a light-filled retreat.
Separate living and dining spaces were established, a new mini kitchen built in, and the bed was tucked into a colorful sleeping nook.
On the exterior, Hardie board siding and stained wood accents give the cottage durability and character.
Phase Two Kitchen Remodel
Just one year after BTS Design completed their primary suite transformation, our clients returned, ready to remodel their kitchen.
To seamlessly join the eat-in kitchen and main cooking area, the tall, dated bar was removed to make room a large island. Situating it lengthwise encourages flow between the spaces.
By relocating the pantry from the stove wall to the underutilized cubby under the loft stairs, countertop space to the left and right of the range nearly doubled.
A custom banquette for the dining table includes hidden storage and an easy side-access drawer.
Bright & Open Transitional Kitchen
This kitchen remodel started with a complete redesign of the layout. The restrictive horseshoe shape was ditched for a plan that utilizes the longest wall in the room for a full run of cabinets, a new range, and floor to ceiling pantry section.
This layout and new modern island increase countertop workspace and storage options, while seamlessly connecting the dining area.
In the connected living, the fireplace was modernized with herringbone marble tile, a large scale marble tile hearth, and updated surround and mantel.
The original oak floors were refinished in a darker stain throughout.
Reconnected Gathering
Several previous renovations had left our clients’ 1960’s split level a closed-off, outdated, mess. They wanted an updated kitchen and dining area that functioned better for their family.
Upper cabinets and a dated peninsula closed off the 1990’s kitchen. With the redesign, the wall to the dining room wall was removed to create a more functional flow between spaces.
The new kitchen includes modern grey cabinets with quartz countertops, while the dated upper cabinets were replaced with floating shelves on a full wall of textured geometric tile. Brushed gold fixtures and hardware complete the look.
The fireplace in the attached dining space was also refreshed. The original raised hearth was removed, and a reclaimed white oak mantel bring it up to date.
In the hall bath, a full remodel brought in light grey floor tile, an updated tub with tile surround, a louvered vanity, and updated lighting throughout.
Villa Glam-up
Our returning clients came to us when they purchased a 1990s villa in need of updating.
We started by opening up the previously closed off kitchen and adding a new prep island that adds workspace and seating.
In the attached living room, we swapped the dark fireplace for a mystic marble slab and refinished the original white oak floors with a beautiful light finish to bring in the bright light feel.
Increasing the height of the interior doors to 8’ throughout, while removing the dated tray ceilings allowed us to turn the unused attic into a bonus room without the lower floor feeling closed in.
The glamorous new primary bathroom features gold-inlaid marble tile, gold fixtures, and custom steam shower. We completed the dream space by creating a walk-in closet with custom cabinetry and shelving.
Toe kick lighting in the remodeled guest bathroom highlights the classic penny tile and gold fixtures continue the cohesive, lux look.
Home Gym & Pool Bath
Our clients purchased a new home and quickly learned they wanted a bathroom with easy access from their pool. Thinking outside the box, we captured a tall section of their crawlspace and turned it into the new pool bath.
The spa-inspired look was achieved using Carrara marble and updated with a pattern to add a pop of fun to the floor.
The house also had unfinished storage space in the attic that we converted into a spacious home gym.
By installing three roof windows, LVP flooring, and floor-to-ceiling mirrors, it became a great space for a sunny home workout.
Real Estate + Design and Remodel
When our clients could not find the exact home they were looking for, in the perfect location, we created it for them.
Putting our dual Realtor licenses to work, we helped them locate a house that had potential, purchase it, and then we turned it into their dream home.
To turn the dated 1950’s ranch into a modern three level 3500 sq ft home, we removed nearly all the first floor interior walls to create vaulted ceilings and a large, open kitchen, dining, and living room drenched in natural light. A wet bar and 4’ x 12’ prep island complete the space.
To meet our clients’ need for more square footage and a large garage, we built a large two-story addition that includes an in-law suite with kitchenette.
A Dreamy Sunroom
When 674 square feet just isn’t enough space, it’s time for an addition.
Our returning client wanted a sunny room that extended the living space of her Scandinavian style cottage.
We brought this to life by building a 13’x15’ room with floor-to-ceiling windows on the front and back to bring the outdoors in, installed a tongue and groove pine ceiling for additional texture, and carried the reclaimed heart pine floors with a whitewashed finish into the new space.
To complete the project, an attached covered space was built with the same roof gable as the original 1940s cottage and provides even more flexibility for our client
Traditional Kitchen & Bath
After living in their beautiful, traditional home for several years, our clients knew they needed more space and more organization tools in their kitchen and bath remodel.
In the kitchen, we opened up the floor plan, installed floor to ceiling semi-custom cabinetry with a large island, full-sized pantry, 48” range and quartzite countertops.
Special attention was paid to organizational features hidden within the cabinetry.
A dated powder bathroom was relocated to expand the kitchen and rebuilt with a fun new look that includes custom wallpaper and glam fixtures.
The primary bathroom was also completely remodeled to include a large vanity and marble tiled shower, a space for built-in hampers and custom features.
We completed this main floor remodel outside, where we covered the deck with a roof, skylights, and a pine tongue and groove wood ceiling to give warmth and texture. Composite decking will extend the life of the porch that now extends out to a new blue stone patio.
Floor to Roof Transformation
Our clients purchased the property that had been untouched for many years. They immediately knew the entire space would need a major remodel.
We began by reworking the floorplan to achieve a space that fit our clients’ needs.
In the newly opened and connected kitchen, living, dining rooms, we vaulted the ceiling to the roof rafters and installed new skylights for additional natural light.
Reclaimed white oak accents were used in the kitchen and living room and tie to the charm of the refinished original white oak floors.
In the redesign, we also increased the primary bathroom size, while updating the design.
On the left side of the house we demolished an old addition and rebuilt it to match the original home. This space added an additional bedroom, bathroom, office, and mudroom with an entrance to the new carport on the back.
Upgraded and Updated
This unique home was in good condition and gave us the opportunity to dramatically change a space to meet our clients’ needs, by reusing features and not gutting it all to the studs.
The kitchen needed a crisp facelift. The original cabinetry was in great shape, which allowed us to update the space by removing dated details but keeping the existing cabinets and installing a new hood, paint, countertops and backslash.
In the living room, we created a dramatic fireplace feature by carrying black paint from the existing mantel up to the 2-story ceiling and installing a new soapstone surround to match.
Outdoors, we created an upgraded relaxation space with a new pergola, castle stone pavers and turf, and a large hand-crafted fireplace with gas lanterns.
Love It or List It Projects



